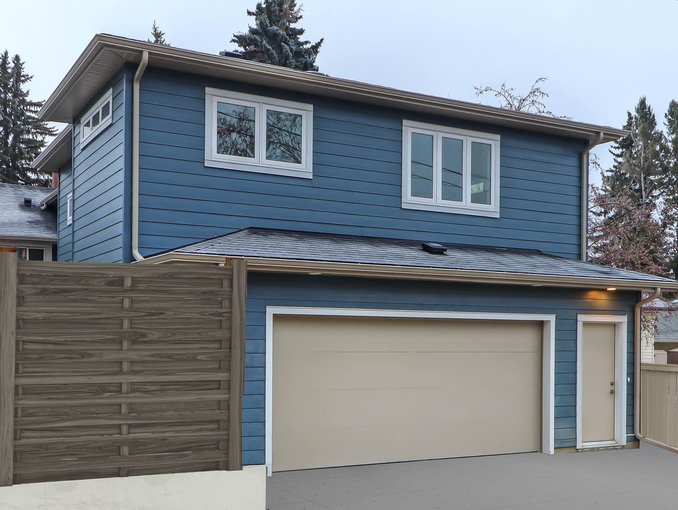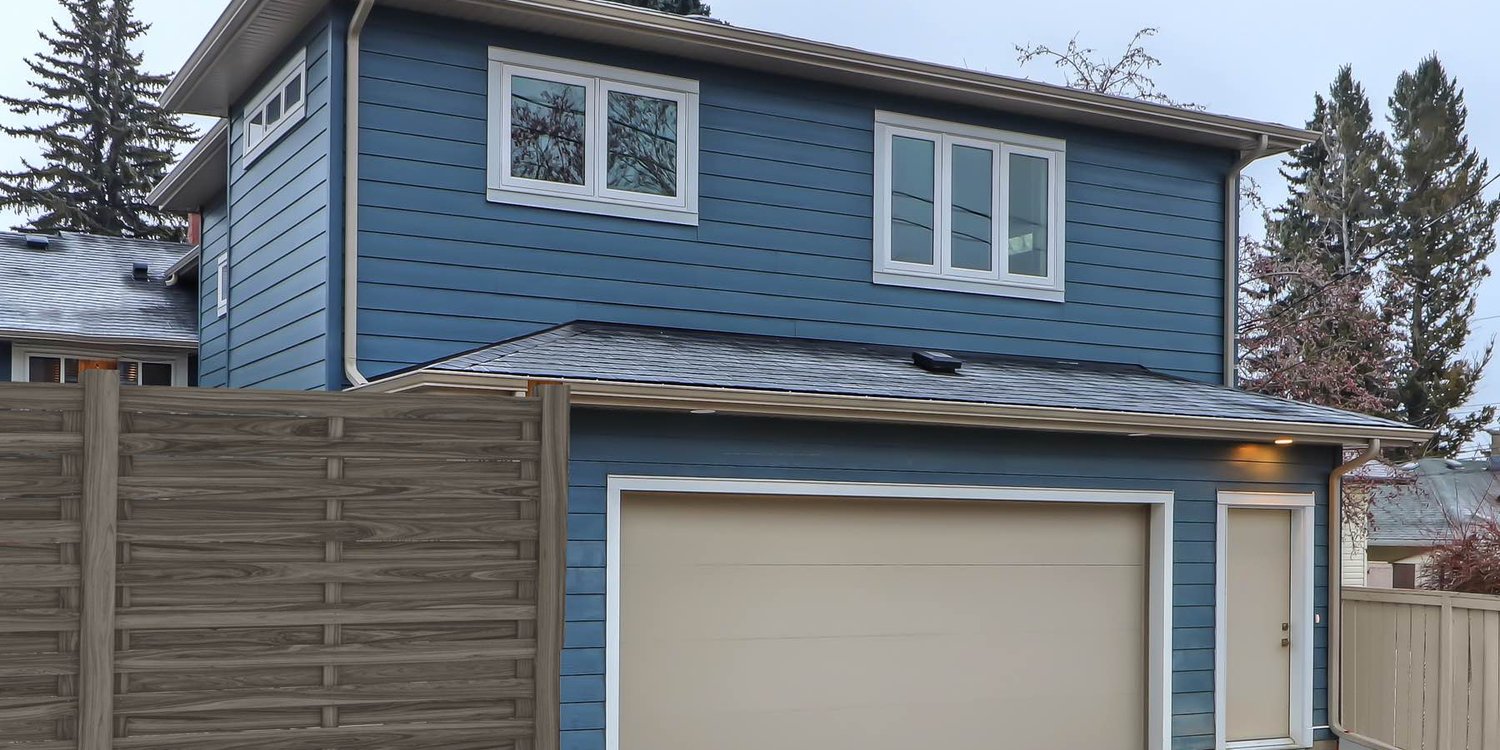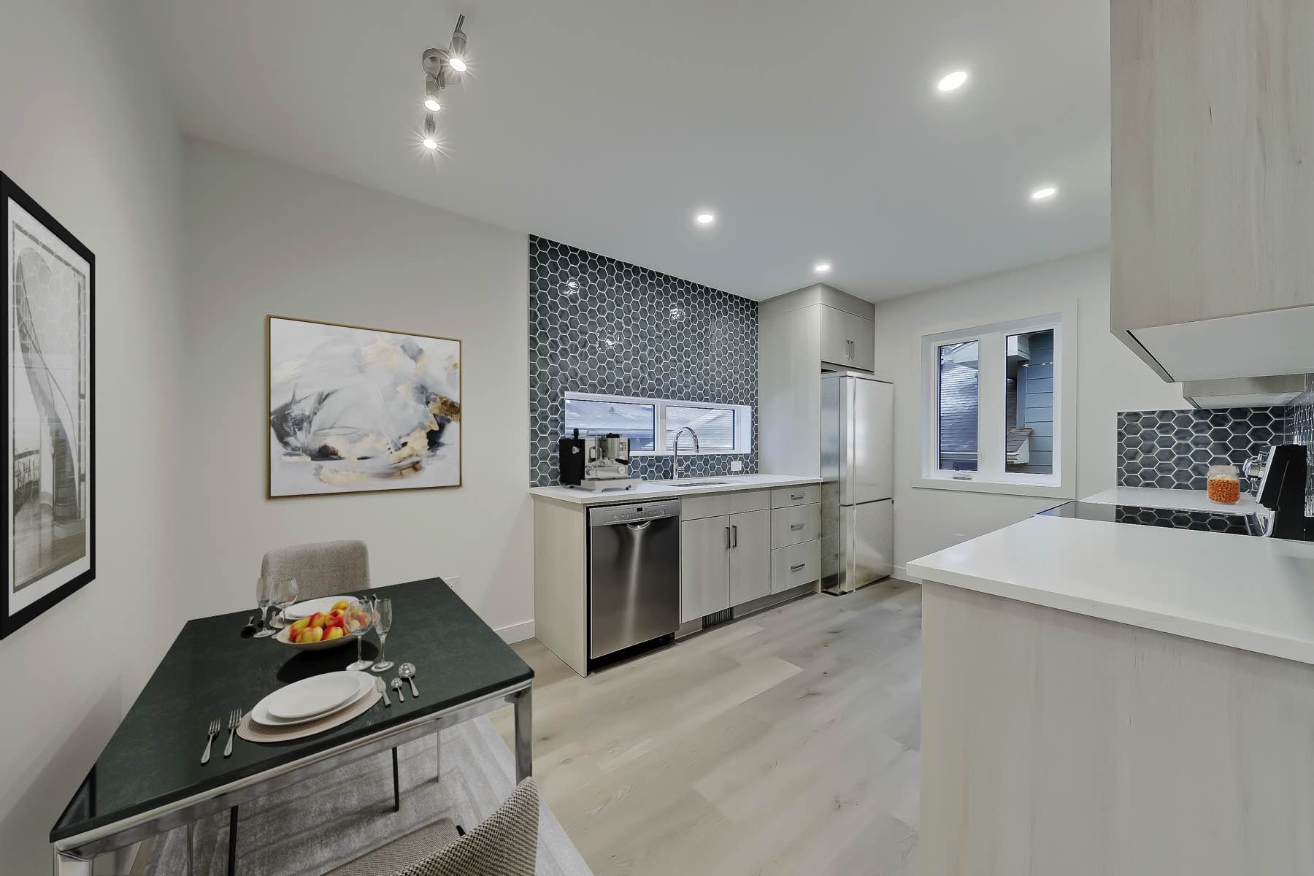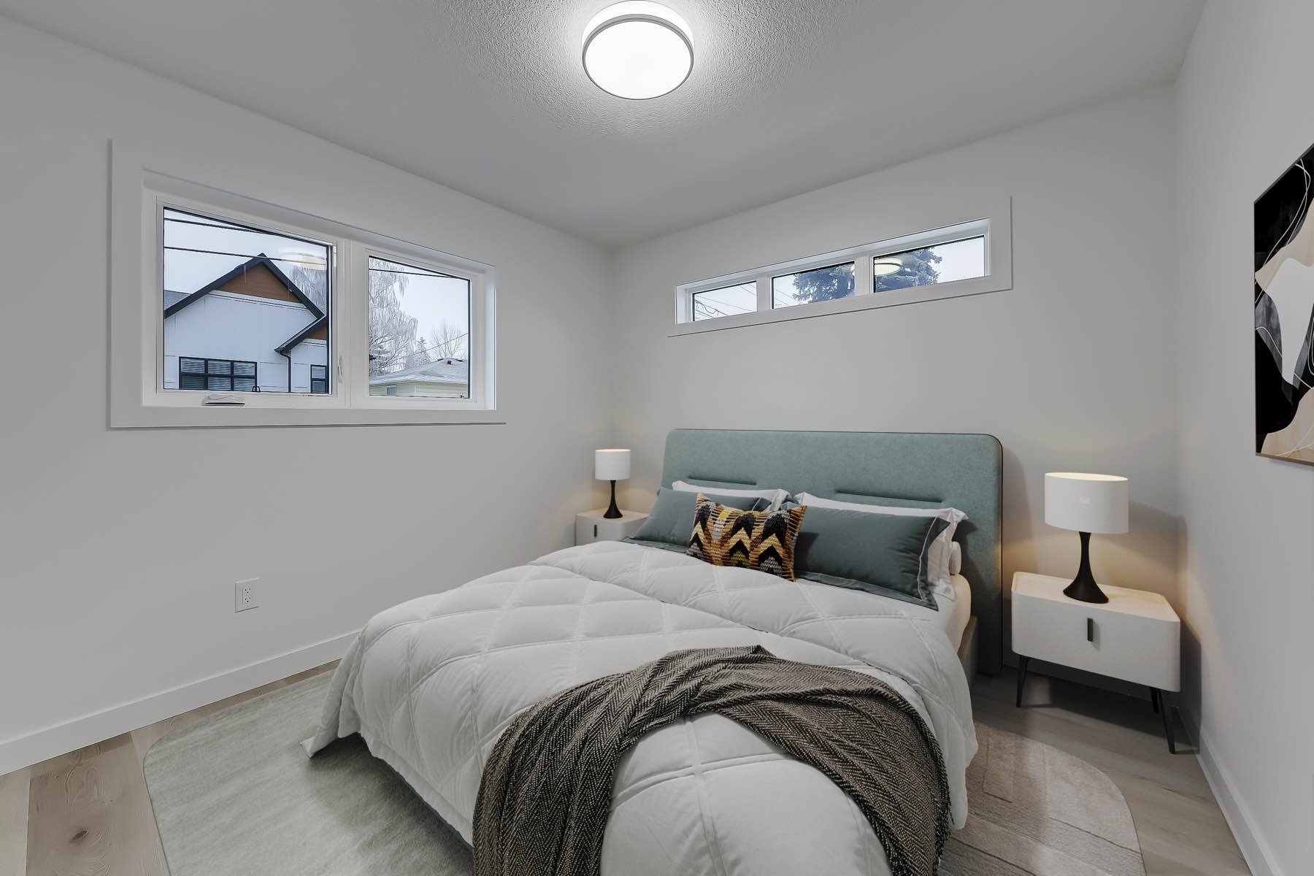Carriage Homes
Square footage. Either you have it, or you don't, right? Not necessarily. Life comes at you fast, and when the sudden need for additional income, an independent living space for aging parents or adult children, or a self-contained workspace for a growing business arises, what are you to do if the square footage doesn't exist? A carriage house suite is the solution to your need for more space.
Carriage Homes
Square footage. Either you have it, or you don't, right? Not necessarily. Life comes at you fast, and when the sudden need for additional income, an independent living space for aging parents or adult children, or a self-contained workspace for a growing business arises, what are you to do if the square footage doesn't exist? A carriage house suite is the solution to your need for more space.
Garage Suites
The Garage Builders team has a long history in the industry and a sterling reputation for erecting top-of-the-line garages tailored to our customers' diverse needs. With the real estate market being what it is, there's an upward trend in creative and cost-effective solutions to address the growing desire for supplementary income and additional living space. Who better to build your carriage house suite than the experts who've been doing it since long before the need was as great as it currently is

Garage Suites
The Garage Builders team has a long history in the industry and a sterling reputation for erecting top-of-the-line garages tailored to our customers' diverse needs. With the real estate market being what it is, there's an upward trend in creative and cost-effective solutions to address the growing desire for supplementary income and additional living space. Who better to build your carriage house suite than the experts who've been doing it since long before the need was as great as it currently is


Where they come from
Once upon a time, back when horse-drawn carriages were one's primary mode of transportation, carriage houses were built for stabling horses and storing carriage-related gear while also providing a self-contained residence above for caretakers.
How
Nowadays, carriage houses function as garages on the bottom and offer living space up top that is commonly used for rental suites, short-term vacation accommodations, multigenerational housing, or extra square footage for work-from-home stations, home gyms, or comfortable lodging for occasional guests
Why
Regardless of how you choose to use it, building a carriage house suite gets you everything you want in a garage on the bottom and everything you need in additional indoor living space on the top.
Who
The Garage Builders team has a long history in the industry and a sterling reputation for erecting top-of-the-line garages tailored to our customers' diverse needs.
How
Nowadays, carriage houses function as garages on the bottom and offer living space up top that is commonly used for rental suites, short-term vacation accommodations, multigenerational housing, or extra square footage for work-from-home stations, home gyms, or comfortable lodging for occasional guests
Why
Regardless of how you choose to use it, building a carriage house suite gets you everything you want in a garage on the bottom and everything you need in additional indoor living space on the top.
Who
The Garage Builders team has a long history in the industry and a sterling reputation for erecting top-of-the-line garages tailored to our customers' diverse needs.
How it works - Planning
I need a carriage house! How does this work?
Building a carriage house suite is more complex than building a traditional garage. For this reason, the Garage Builders team is very transparent about the process to limit stress while we construct your vision. Your carriage house suite comes to life in two phases: planning and building.
Design
During your initial discussion with the Garage Builders team, we'll discover your wants and needs and determine how to make that work within the confines of your lot dimensions, allowable developable space, and legal suite requirements. We work closely with homeowners to ensure we have the necessary details to provide a rough estimate and apply for the required development permit with the city. This process will likely involve some back-and-forth revisions with the city and the homeowner before all parties approve and finalize design plans.
Estimating
Upon finalization and approval, Garage Builders will provide you with a more accurate estimate of costs. Your formal quote is based on the city-approved design, so until plans are finalized, estimates are based on our expertise and likely revision possibilities.
Permits
Multiple permits are required to erect a carriage house suite, and our team is here to guide you through the entire process.
DP: DEVELOPMENT PERMIT
As discussed above, this permit is sought during planning and issued after a study of the intended build site, review of development plans, and the city and homeowner agree on what will be built.
BP: BUILDING PERMIT
This permit is required before construction can begin. It is applied for once the city is satisfied with design plans and has approved the development permit. Construction begins upon issuance of the building permit.
OP: OCCUPANCY PERMIT
An occupancy permit is sought once the entire project is complete. It allows homeowners to use their new carriage suite for occupancy, offering evidence regarding suite safety and legality to future occupants.
Selections
The fun part! With initial planning and development permits out of the way, you'll work closely with our design team to choose the aesthetic details you'd like to see in your carriage house suite.
How it works - Building
We've got the building part of the process down to an art, but this can be an intimidating and chaotic stage for clients. Our builds take place in three stages, outlined below, to give you a better understanding of what to expect during construction.
Pre-Build and Rough-In
-
Site rules are established to ensure clients and tradespeople are on the same page.
-
Hoarding begins, creating a safety barrier between the construction zone and the community.
-
Any necessary preparations are made to the home to lessen the potential for damage during construction.
-
Permits are pulled so construction can begin in earnest.
-
Framing supplies and other building materials are delivered.
Construction
-
Construction begins with site prep, excavation, cribbing and concrete pour.
-
Framing and electrical and is followed by a client walk-through and on-site inspection by the city.
-
Insulation and drywall are hung.
-
Walls and ceilings are taped, mudded, and sanded.
-
A client walk-through occurs once the construction stage is complete.
Finishing Touches
-
Switches and outlets are installed.
-
Final coats of paint are applied.
-
The city completes a final inspection.
-
Any necessary touch-ups are done before the garage and suite are professionally cleaned.
-
A final client walk-through completes the project and allows you to apply for your occupancy permit.

We Build Carriage Homes
So, back to square footage... It's not a matter of whether or not you have it - it's there if you want to create it! Carriage house suites are quickly becoming a viable means of expanding without uprooting, generating income without side hustling, or keeping family close without them being too close for comfort. The advantages are many, and the possibilities are endless, so when you're ready to capitalize on the perks of carriage house suites, click for a quick quote or call the experts at Garage Builders!
Financing
Building a garage can be a big decision. Understanding all the facts before you make the investment paves the way for a successful project. We offer financing options to make this project as stress-free as possible. Please give us a call for more information about the process.
Warranty
Garage Builders offers an inclusive warranty on all the projects we build. We also offer a one-year warranty on all work, products and materials used.
Financing
Building a garage can be a big decision. Understanding all the facts before you make the investment paves the way for a successful project. We offer financing options to make this project as stress-free as possible. Please give us a call for more information about the process.
Warranty
Garage Builders offers an inclusive warranty on all the projects we build. We also offer a one-year warranty on all work, products and materials used.

















